Well things are moving along quickly at the new house and all of a sudden I need to get serious about planning the spaces! I already have a good idea of what I'll be doing with most of the rooms but I still can't decide on the family room.
I think the last photo I shared with you was this one:
SO much has happened in here since! The floors went down this week -- be sure to follow along on my Instagram account (and the stories there) to see updates! I am SO thrilled with the hardwoods!! I'm pretty sure the tile surround will go up this week too.
I have two ideas in mind for the layout in here. This is the only room in the house that we'll be getting a few new pieces of furniture. (We don't have a dining or living room in this house so we actually sold furniture from the last house.) I'm pretty sure I know what I'm doing on the sides of the fireplace but I have to decide on the furniture for the middle of the room.
One thing I LOVE about this room is that everything will float in the middle. I think it will feel so open and airy and I'm super excited about figuring out this space.
We'll be using this sofa from the old living room:
And these chairs from the old family room:
This is where I'm trying to decide on how to place them. Those of you that know me know that even though I try hard to fight it, I'm a symmetrical girl at heart. I mean, it hurts me when I can't do the same on both sides...of whatever.
So this fireplace is calling out for it, right? My immediate thought was that I wanted to try to get another one of our sofas and put them facing each other in front of the fireplace. It's just SO GOOD:
SOURCE
SOURCE
SOURCE
SOURCE
I know, I know. That one photo has four chairs, but still...SYMMETRY. I love thee.
We got the sofa for a GREAT price on sale at a local furniture store, but I'm not sure they still have it or if I could get it for that price again. 😬 I think I'm going to call to see if it's possible.
Pros of the two sofa layout:
- It's aesthetically pleasing. When I see two sofas it just calms me and feels "right."
- Two sofas facing each other are more furniture but seem to keep the room more open. I love that the end of the room would be open to the rest of the great room.
Cons:
- TV watching will be done sitting on one end of the sofa, for the most part. We tend to lay down when watching TV so I see us doing that on each sofa. But I can also see fights for those spots. ;)
- It can go a little more formal -- but I think this depends on the sofa style too.
There's another option that's a good one too -- to place the sofa directly in front of the TV and then put the two chairs facing each other on either side. I can't even find good photos of this option, buy you know what I'm saying, right? Maybe even get a couple more chairs so there would be a set on either side of the room. I got those on sale, so that wouldn't be too bad if I got them at the same price.
Pros of the one sofa layout:
- Guests rarely sit on sofas. Have you ever noticed that? They sit in chairs or stand. I think it would be great for when we have company. (I think it makes it feel a little more intimate for that reason.)
- I love that we could just sit on the sofa anywhere and see the TV.
Cons:
- I think it could start to feel a little busy with four smaller furniture pieces.
- Having the sofa at the "end" of the room kind of closes it off.
Do you have either one of these family room layouts? How do you like them? I'd love to hear the good and the bad about both! I think I'll make a decision after we get in -- I'd like to see how the sofa looks in the room first, and then decide if it will feel too tight for two.
Affiliate links included for your convenience!
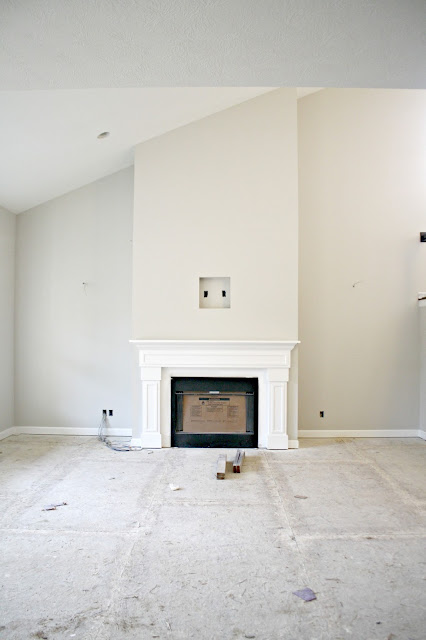
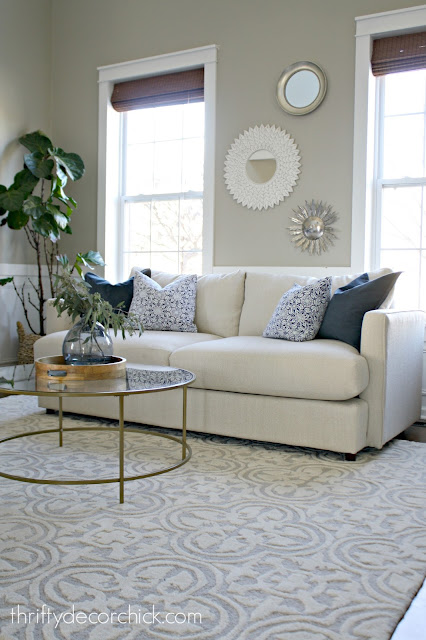
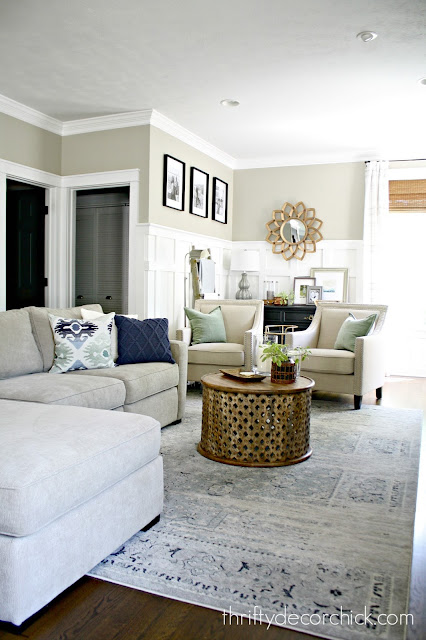
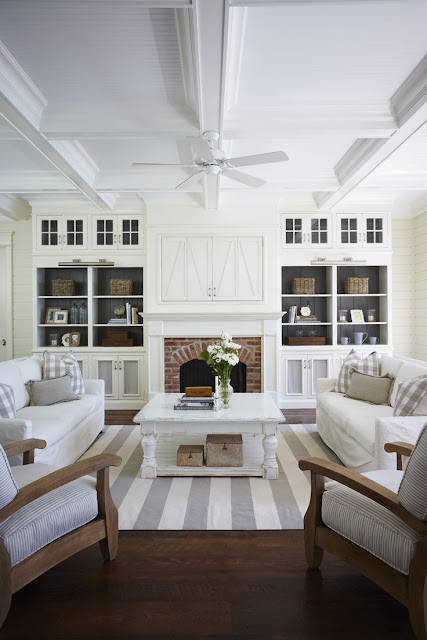

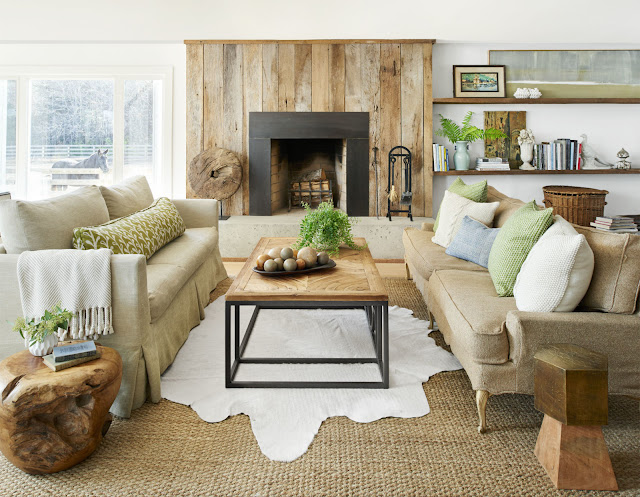

Comments
Post a Comment