Well hello, hope you're weekend was great! Great news here -- we have a move in date for the new house!! Only about month to go...I can do this! There's still so much I want to get done while we we're in the short term living, so I know I'll keep busy and I have a feeling it will fly by. We found out today most of the house will actually be finished up by the end of next week. The next couple of weeks after that will be small touch ups and cleaning. SO FREAKIN' EXCITED.
Today I'm sharing the history of another room in our old house, in pictures. This was one of my favorites in 13 years because it truly changed how we lived in the house. One big result of this reno was the kitchen that I shared a couple weeks ago. (If you missed the guest room transformation be sure to check that out too!) Be sure to check out the bottom of the post for links to decor sources and DIY projects from the family room!
If you've been reading for awhile you know that we built our last house as well -- and when we were picking out the details all those years ago I thought a corner fireplace would be SO AWESOME and SO DIFFERENT and blah blah blah. It was supposed to be placed between the two windows on the back wall. Great idea, right? Noooo...I had to mess with it.
So we got our corner fireplace:
And I disliked it immediately. I later loathed it. It made all furniture configurations really difficult and it drove me crazy. (It didn't even start out that way -- I added the trim on the top and painted it.)
Now don't get me wrong -- I've seen plenty of corner fireplaces I like. Many are done well and make a room feel very open and spacious. That was not the case with ours:
It was fine when our boy was tiny, but his toys started multiplying (he got bigger too) and it got tight in there. We wanted more room to entertain as well.
So a long time ago we came up with a quick fix and moved the cable lines -- it changed the whole layout of the room and helped a TON. Around this time we finished paying off $125,000 in debt and purchased a sectional that fit perfectly in the room:
But it still felt tight in there. We dreamt of opening things up. Years ago we started the process of pricing out an addition to the back of our house. We had plans to open up the back and make the family room much larger. But goodNESS the quotes were insane.
And then one day a reader said...why don't you knock down that wall? And I was all...huh. Maybe we could? My office was back in the corner -- I loved that room but I was happy to give that up for more living space.
So I knocked a wall down (with some help):
Knocking down that wall was probably the BEST thing we did in that whole house. It changed everything and allowed for the beautiful kitchen I shared at the beginning of the post. And even with the kitchen renovation I did, the whole cost (of both renos) didn't even come close to a fraction of what we were quoted to add on.
Early this year we found a new sofa that fit in the room much better (just a lower profile and smaller) and I added a couple chairs and new drapes:
This room was SO cozy and one of my favorites in the house. I absolutely loved sitting here in the evenings and cuddling up on the sofa with some good TV. :)
Here are a few more photos of how it looked right before we moved:
Such a pretty room. Love it! Sometimes the simplest option is the best one!
You can find links to many of the renovation projects in this room below:
You can find links to many of the items in this room by clicking on the photos below! (Affiliate links included for your convenience!)
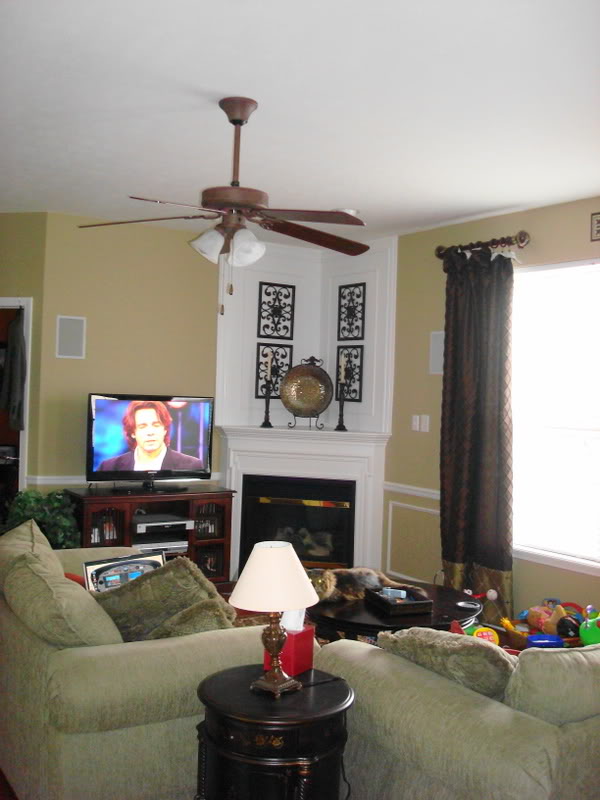


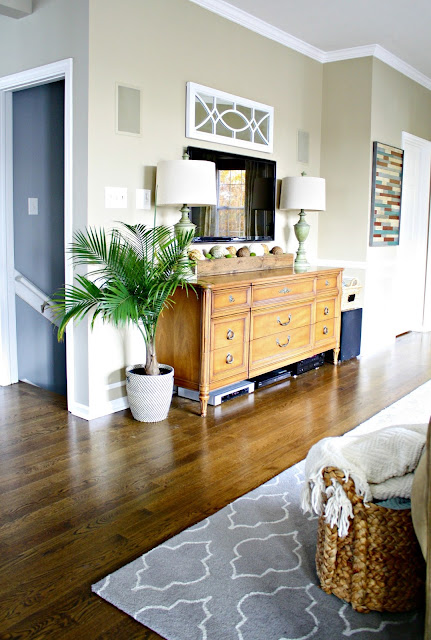

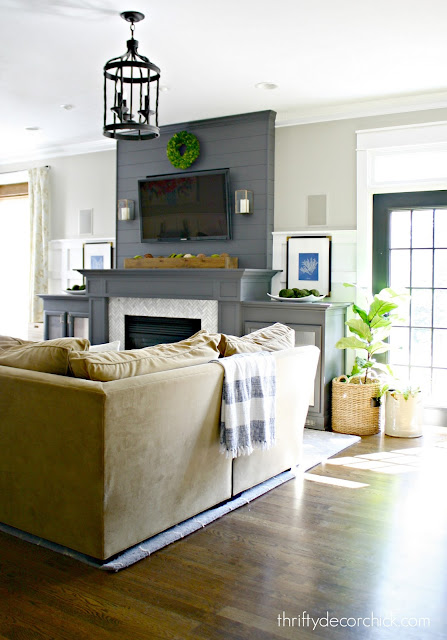
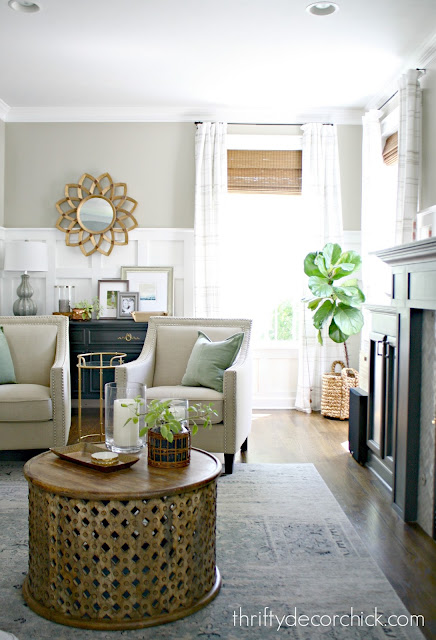
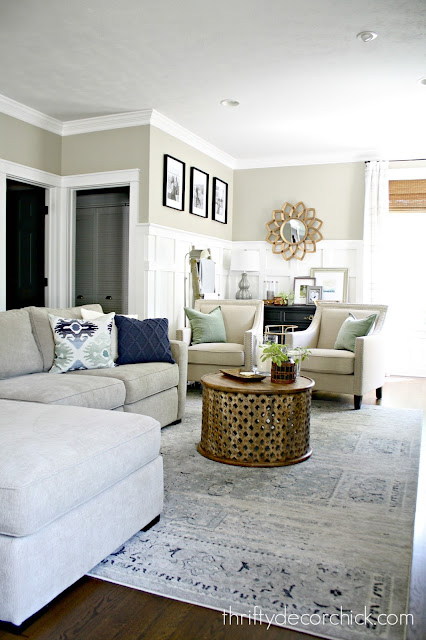
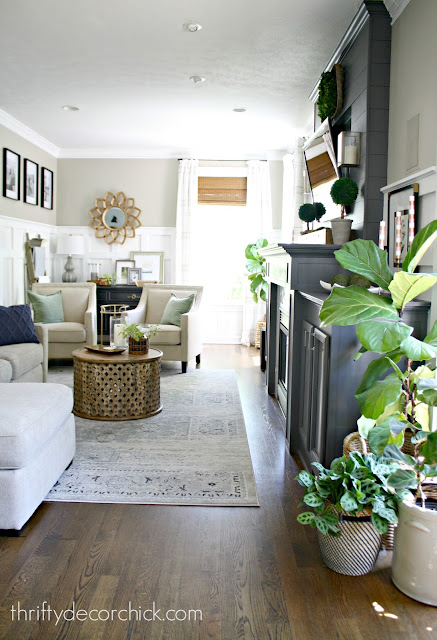
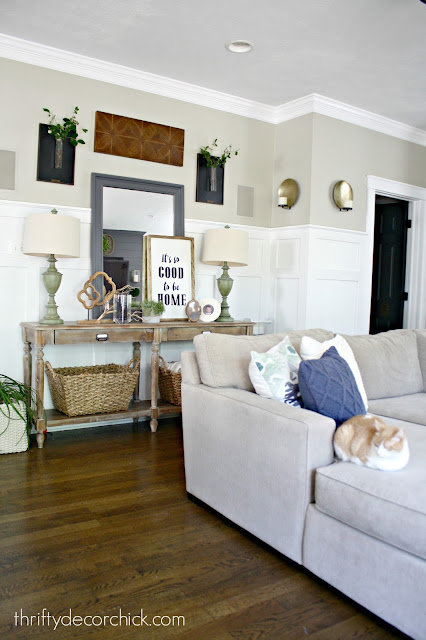
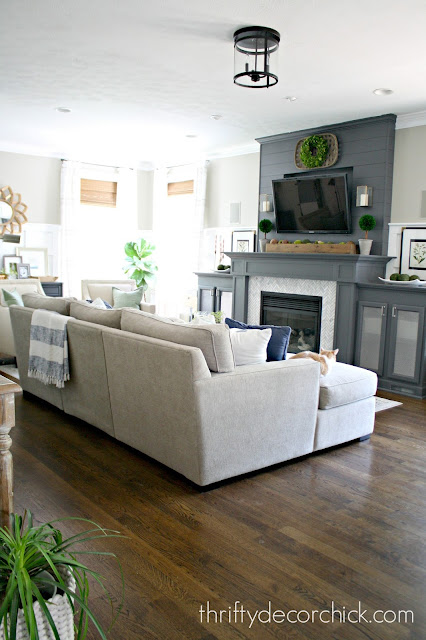

Comments
Post a Comment